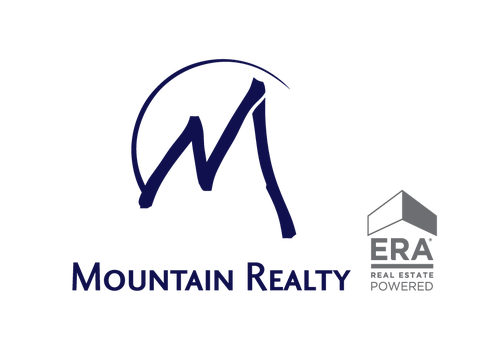
1113 Colonial Road Lancaster, PA 17603
PALA2035516
$7,070(2022)
0.39 acres
Single-Family Home
1974
Ranch/Rambler
Penn Manor
Lancaster County
Listed By
Sarah Naylor, Kingsway Realty
BRIGHT MLS
Last checked May 9 2025 at 10:58 AM EDT
- Full Bathrooms: 3
- Half Bathrooms: 2
- 2nd Kitchen
- Additional Stairway
- Built-Ins
- Butlers Pantry
- Carpet
- Ceiling Fan(s)
- Combination Dining/Living
- Entry Level Bedroom
- Floor Plan - Traditional
- Kitchen - Island
- Kitchenette
- Pantry
- Primary Bath(s)
- Store/Office
- Tub Shower
- Upgraded Countertops
- Window Treatments
- Wood Floors
- Other
- Built-In Range
- Dishwasher
- Disposal
- Oven/Range - Electric
- Range Hood
- Refrigerator
- Stainless Steel Appliances
- West Ridge
- Corner
- Above Grade
- Below Grade
- Fireplace: Brick
- Fireplace: Wood
- Foundation: Block
- Forced Air
- Central A/C
- Connecting Stairway
- Daylight
- Full
- Fully Finished
- Garage Access
- Heated
- Improved
- Interior Access
- Outside Entrance
- Poured Concrete
- Rear Entrance
- Space for Rooms
- Walkout Level
- Windows
- Ceramic Tile
- Carpet
- Concrete
- Hardwood
- Laminated
- Vinyl
- Brick
- Masonry
- Roof: Composite
- Roof: Shingle
- Roof: Pitched
- Roof: Flat
- Utilities: Cable Tv Available
- Sewer: Public Sewer
- Fuel: Oil
- Asphalt Driveway
- Paved Driveway
- Private
- 2
- 3,866 sqft





