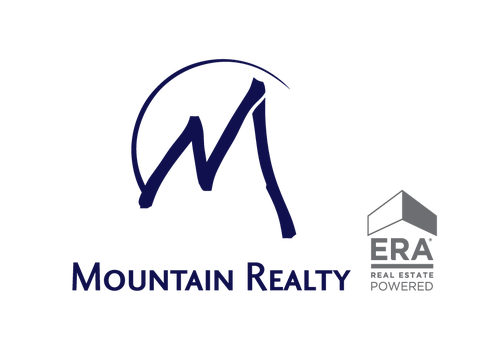


440 Old Post Lane Strasburg, PA 17579
PALA2061826
$6,700(2025)
3,049 SQFT
Single-Family Home
2009
Traditional
Lampeter-Strasburg
Lancaster County
Listed By
Keith Shaub, Homesale Realty
BRIGHT IDX
Last checked May 9 2025 at 9:12 PM EDT
- Full Bathrooms: 2
- Half Bathroom: 1
- Breakfast Area
- Built-Ins
- Carpet
- Ceiling Fan(s)
- Dining Area
- Floor Plan - Open
- Kitchen - Island
- Bathroom - Stall Shower
- Wood Floors
- Built-In Microwave
- Dishwasher
- Oven/Range - Electric
- Refrigerator
- Washer/Dryer Stacked
- Water Heater
- Walls/Ceilings: Dry Wall
- Walls/Ceilings: 9'+ Ceilings
- Heritage Strasburg
- Yes
- Level
- Above Grade
- Below Grade
- Fireplace: Gas/Propane
- Foundation: Slab
- Forced Air
- Central A/C
- Dues: $195
- Ceramic Tile
- Hardwood
- Frame
- Vinyl Siding
- Roof: Shingle
- Sewer: Public Sewer
- Fuel: Natural Gas
- Paved Driveway
- 2
- 2,000 sqft






Description